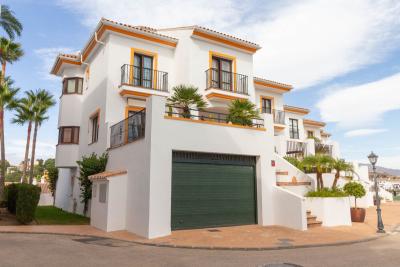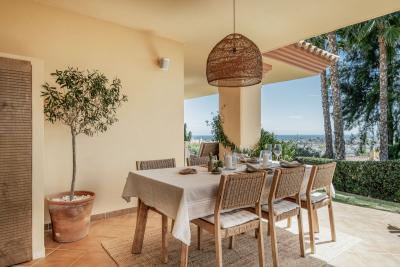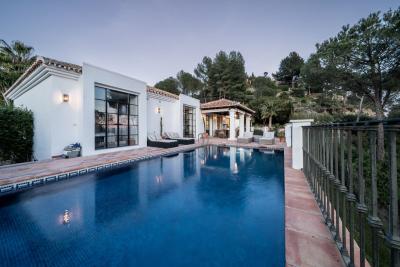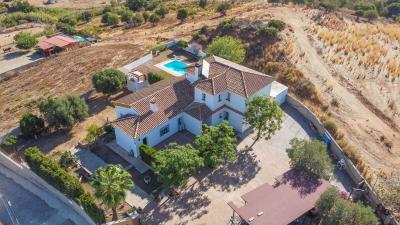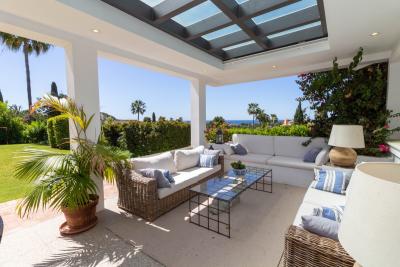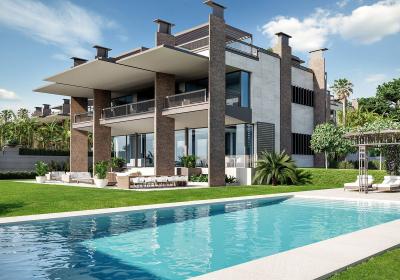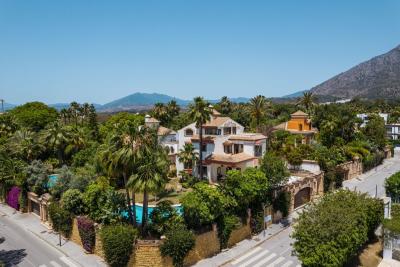R4585603, Villa Detached in Nueva Andalucía
Ref # : R4585603
For sale € 6,900,000
BESPOKE VILLA REFORM IN THE GOLF VALLEY WITH EXQUISITE DETAIL AND SUPERB QUALITIES.
In the privileged location of Marbella´s Golf Valley we present this remarkable family home, currently being reformed and updated to bring it to the pinnacle of... BESPOKE VILLA REFORM IN THE GOLF VALLEY WITH EXQUISITE DETAIL AND SUPERB QUALITIES.
In the privileged location of Marbella´s Golf Valley we present this remarkable family home, currently being reformed and updated to bring it to the pinnacle of luxury.
This authentic Andalusian villa in las Brisas sits on a beautiful and elevated plot of around 1600m2, and benefits from great privacy and stunning views to Marbella´s iconic la Concha mountain.
With the original courtyard of this property still in place, the new reform has maximised all of the features and levels found in its original design, creating a wonderfully comfortable home which flows seamlessly within its 3 levels and various wings.
A generous driveway leads from the road outside and allows for cars to access the secure garage with space for 2 cars. From here the quality and consideration that has gone into this fabulous luxury Marbella home is evident, with the floors seemlessly flowing from here into the villa and to the exterior terraces by use of exquisite 120cm x 120cm Italian ceramic tiles.
The main living area of the villa is accessed via an impressive and high front door leading from steps into the home, and giving immediate and highly pleasing views to the courtyard and the pool and chiringuito beyond, with emblematic olive trees placed here within the original Cortijo area. Floor to ceiling windows and patio doors allow for a luminescence to infiltrate the lovely hallway, staircase and beautiful salon living area, where Italian carpentry presents floor-to-ceiling bookshelves and cabinets, with lovely decoration to enjoy whilst entertaining and relaxing in this super space.
The kitchen is hand-made to emphasise the space and opportunity that this villa presents. With the food preparation areas at the entrance overlooking the large dining area, this is the perfect design because of the immense window that frames the view to las Brisas Golf and magnificently to la Concha.
Adjacent to this area is an internal staircase which has been cleverly incorporated in order that the lower level is truly integrated within the rest of the home. An indoor garden feature set in this staircase gives a real feeling of nature that encourages the visitor to go downstairs where we find a gorgeous lounge area which can be used as a further salon, or an office. From here a doorway leads into the games room, complete with bar, pool table, large wine cellar and huge panoramic television screen.
There are 5 bedrooms within this home and each has its own ensuite bathroom. The master suite is especially impressive. Here we find a floor laid with wooden oak flooring giving great comfort underfoot and leading through the bedroom into the ample dressing room and into the bathroom. As well as the double wash basins, toilet and bath tub, this bathroom has an exceptional addition of an outdoor shower, a real treat for those enjoying the alfresco lifestyle.
The lower level also has a Spa installation giving sauna, Yoga studio and gymnasium.
The incredible pool area has been optimised as a space that can be used all year around, with beautiful tiled finishing and surrounded by tropical flowering plants. Here we find a fully equipped outdoor kitchen with chiringuito and large dining table. With a large jacuzzi set into the terrace area, the detail and thought that has gone into how this area can provide luxury and enjoyment is clear
This Marbella villa is integrated throughout with underfloor heating powered with a Daikin aerotermia system, with the exception of the bathrooms which have an electric system in place. As you would expect a domestic system is in place throughout taking care of an easy-to-use system of keeping the villa warm or cool, light or dark, and even open or closed.
Features
Base Information
Bedrooms: 5
Bathrooms: 6
Built m2: 648.00
Dimensions
Plot m2: 1581 m2
General Amenities
Excellent
Community Amenities
Garage
Exterior Amenities
Private
Interior Amenities
Fully Fitted
Fully Furnished
U/F Heating
Pre Installed A/C
Landscape Amenities
Street
Urban
Pool
Garden
Panoramic
Country
Golf
Mountain
Sea
South East
East
Urbanisation
Close To Town
Close To Golf
Security Amenities
Storage Room
Private
Covered Terrace
Fitted Wardrobes
Near Transport
Private Terrace
Solarium
Gym
Sauna
Games Room
Guest Apartment
Contemporary
Utility Room
Ensuite Bathroom
Access for people with reduced mobility
Jacuzzi
Bar
Double Glazing
Domotics
Staff Accommodation
Fiber Optic
Electric Blinds
R4825468, Villa Semi Detached in Miraflores
For sale
€ 595,000
R4877050, Apartment Ground Floor in Nueva Andalucía
For sale
€ 1,295,000
R4847191, Villa Detached in El Madroñal
For sale
€ 2,500,000
R4849909, Villa Finca in Mijas Costa
For sale
€ 925,000
R2861291, Villa Detached in Hacienda Las Chapas
For sale
€ 2,500,000
R4847191, Villa Detached in El Madroñal
For sale
€ 2,500,000
R4332376, Villa Detached in Nueva Andalucía
For sale
€ 6,350,000
R4815541, Villa Detached in The Golden Mile
For sale
€ 3,475,000



















































































